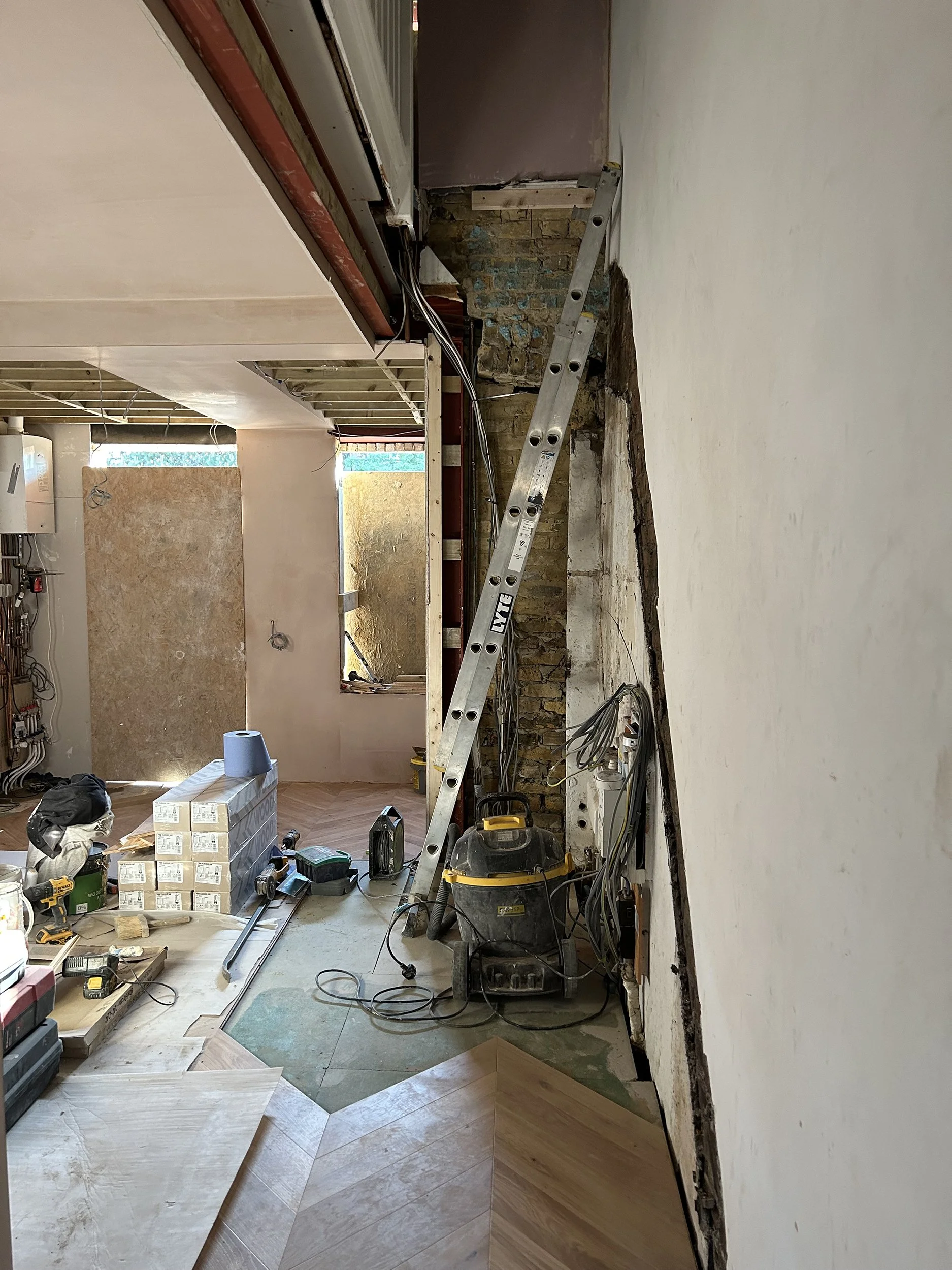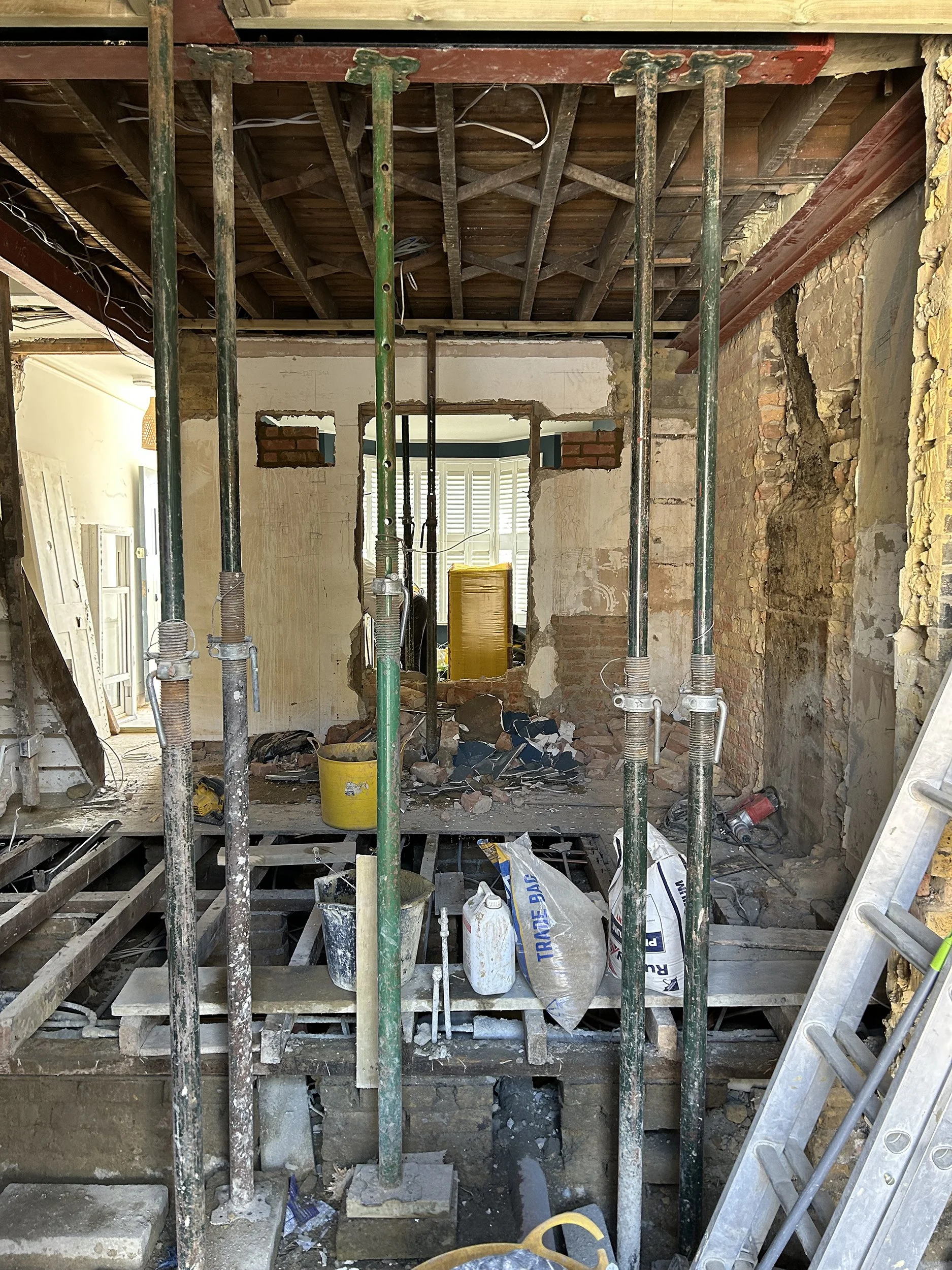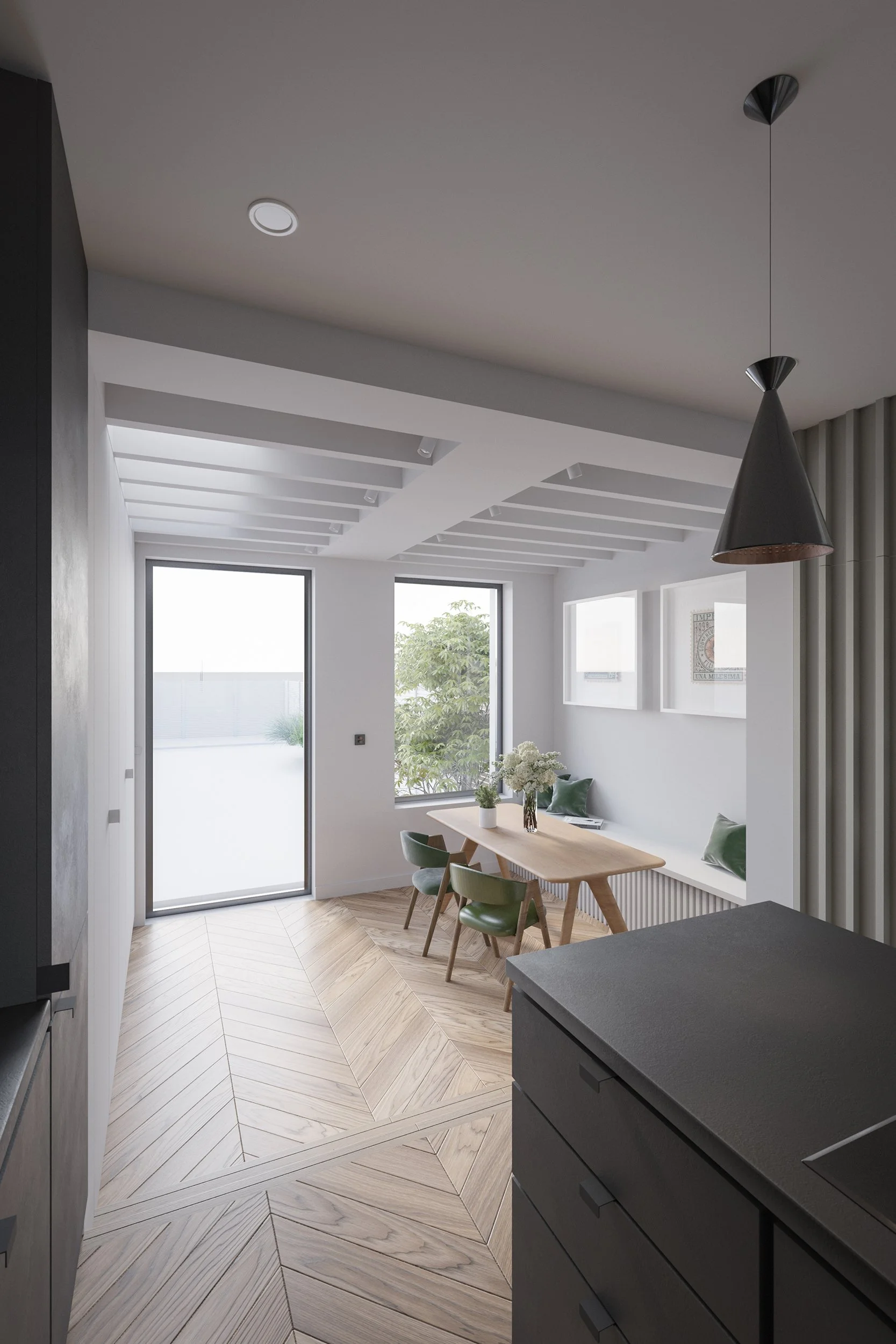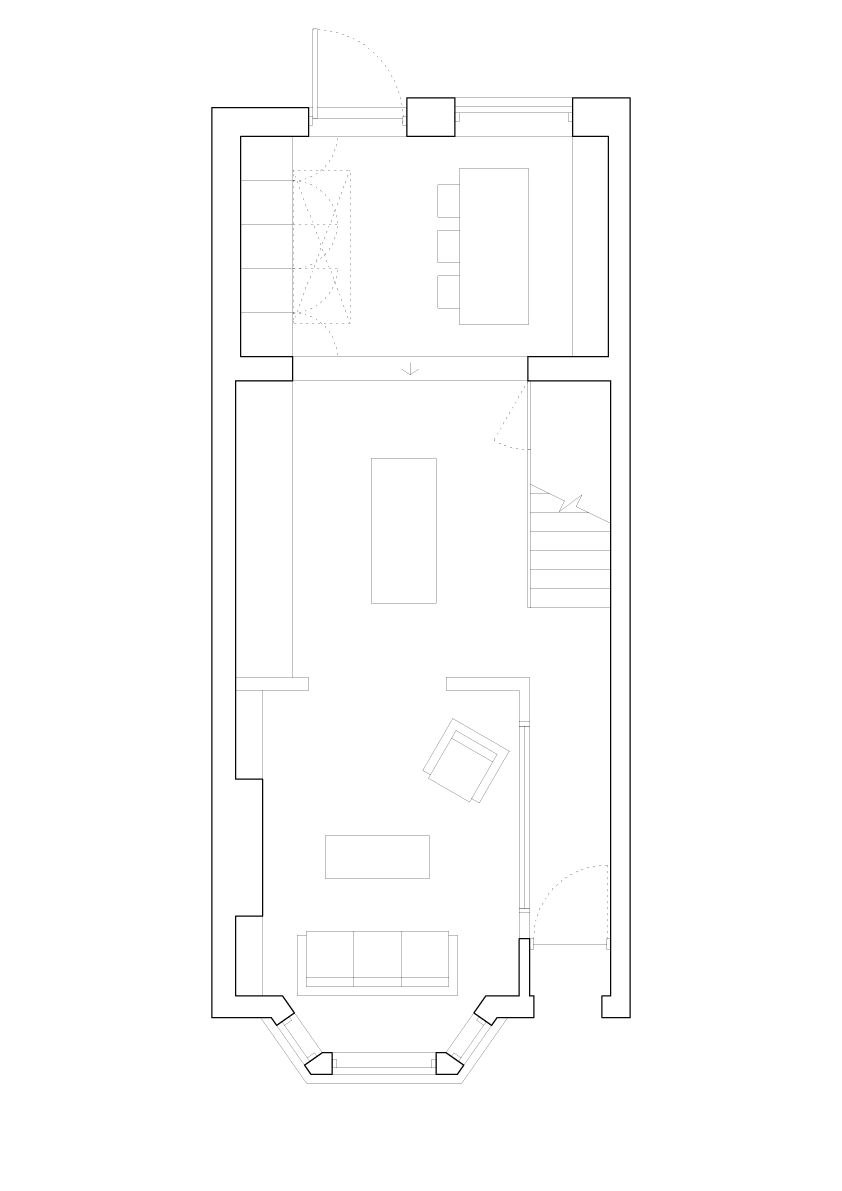Bostall House
Client: Private
Location: London Borough of Greenwich
Sector: Residential
The Client
Our clients had been living in this house for nearly three years when they began preparing for a significant life change—the arrival of their first child. One of the main challenges they faced was the limited space in their compact Victorian home. The entrance hallway was particularly narrow, cluttered with multiple doorways that made the area feel cramped and chaotic. With a growing family on the way, creating a functional dining area that was easily accessible from the kitchen became a top priority.
The Site
A classic Victorian terraced home with a compact and challenging layout, the property presented several limitations. The only bathroom was inconveniently located on the ground floor at the rear, while the kitchen also served as the dining area, resulting in a space that felt cramped and restrictive.
The Brief
We were captivated by the concept of a New York loft—though modest in size, its open, connected design created a sense of expansive volume. This principle inspired our approach to the compact Victorian house. By removing as many internal walls as possible and opening up the staircase, we aimed to transform the space, allowing the upper floor to function almost like a mezzanine, fostering a seamless and spacious flow throughout.




Design
A thoughtful extension and full refurbishment were required to adapt the century old house for a growing modern family.
The rear ground and first floor extension looks at the predominant rhythm of traditional Victorian extensions and seeks to implement a simplified expression. The external design proposes two simple volumes with the lower ground floor infill set slightly back to allow these volumes to be read independently.
Internally the key client led focus was to maximise the small footprint of the site to augment and amplify the internal communal spaces. The existing staircase was replaced to further open the spaces and a glazed screen removes the narrow feeling the entrance sequence presented. As a result, the ground floor has become a single open plan space which has been carefully divided into more intimate spaces. Generous openings also allow the proposed spaces to be read as individual zones with framed views to the garden.
A contrasting brick was used for the extension which both references the traditional Victorian brick work but creates a modern definition between old and new. Internally a warm material palette was used to both appreciate the Victorian and period features but offset this with some more contemporary design.








