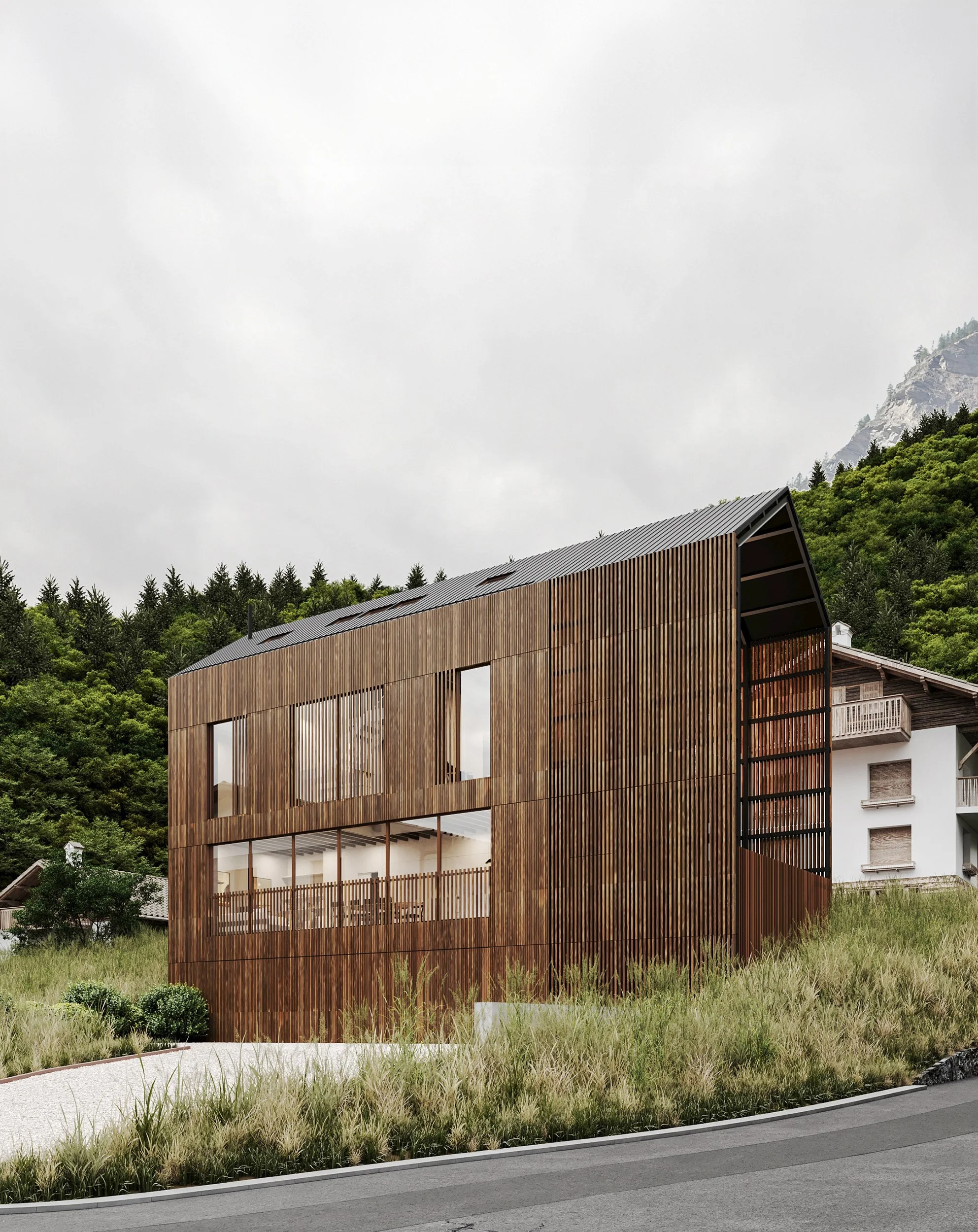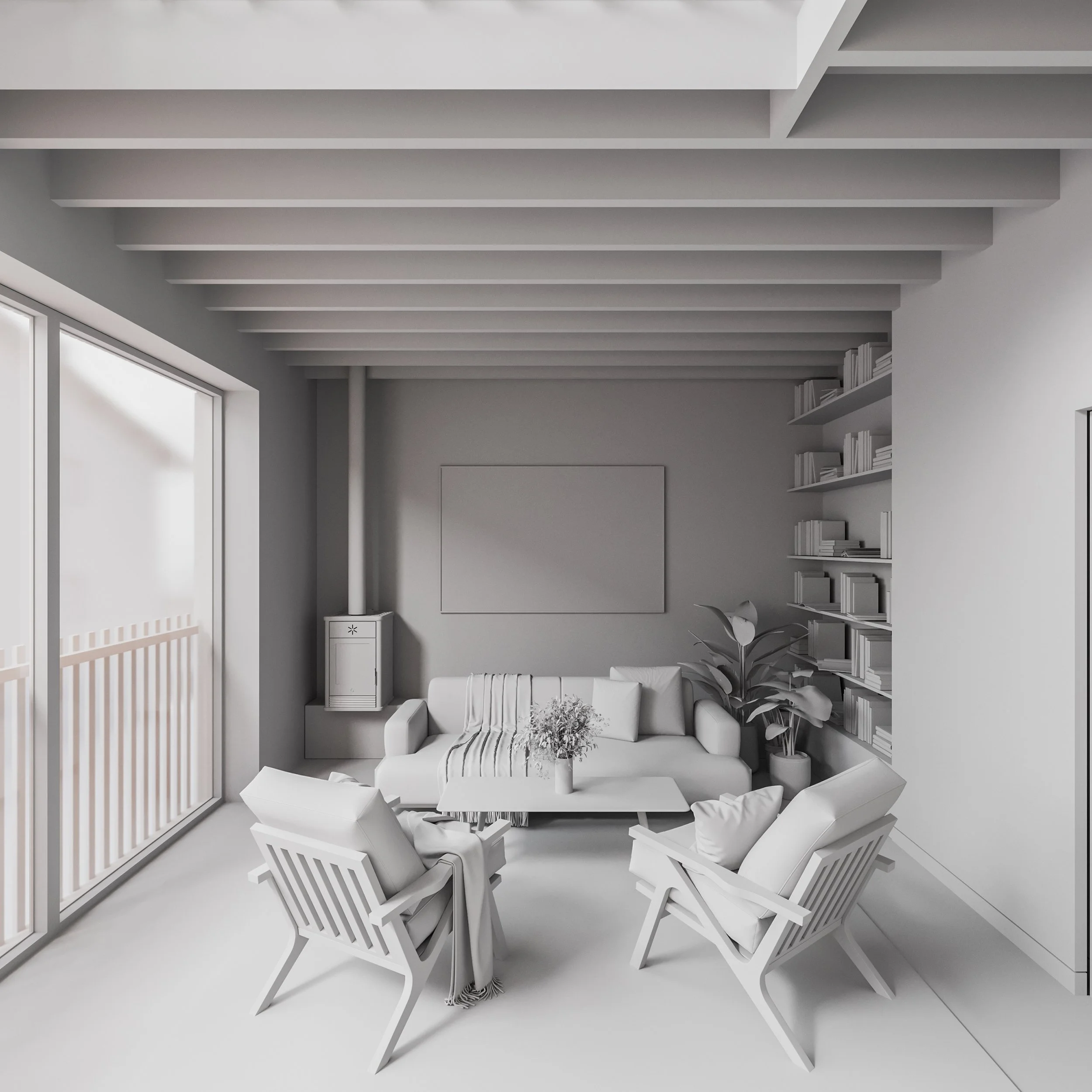Dolomites Cabin
Client: Private
Location: Italian Dolomites
Sector: Residential
The Client
Our close friends and clients were fortunate to discover this exceptional plot of land during a recent snowboarding trip to the area. A spontaneous detour to purchase some yogurt led them through a charming small town in the Italian Dolomites. By chance—or perhaps fate—they noticed a "land for sale" sign, marking the beginning of an exciting new chapter.
The clients, originally from London and Prague, first met while studying in Copenhagen. Since the pandemic, their creative professional roles have allowed them to work fully remotely, enabling them to travel across Europe and spend extended periods in the mountains, pursuing their shared passion for snowboarding.
The Site
The site is truly remarkable, nestled among a small cluster of houses and surrounded by breath-taking mountains, offering stunning views of a nearby lake. The setting is nothing short of spectacular, with mountains framing every vista. The land itself is characterized by a steep slope and is currently free of any structures. Two large residential buildings flank the site at the front and rear, while a retaining wall along the perimeter follows the curve of the road, providing access to the property.

The Brief
Their vision was to create a home that seamlessly captured the warm and cosy feel of a traditional Czech mountain lodge with a modern, contemporary design—reflecting both their cultural heritage and their love of thoughtful, innovative design.
The property was intended primarily for their personal use, as well as for hosting friends and family. However, with plans to rent it out during their absence, flexibility in the bedroom design became a key consideration.
As avid hosts, the clients placed significant importance on creating exciting and spacious communal spaces, particularly the kitchen and living areas. These to be designed to maximize the breathtaking views of the lake and surrounding mountains, ensuring the home would feel as inspiring and welcoming for guests as it would for them.
Design
The municipality of this region imposes minimum and maximum volumetric requirements the proposed dwelling must achieve. This meant that the overall size of the dwelling was to be a lot larger than the clients had originally wanted which in turn meant the construction cost would be far higher. A potential way around this we discovered was that we could create covered external areas with a maximum depth of 1500mm that could contribute to the overall volume of the dwelling. With this in mind we decided to create a covered entrance to the dwelling which in turn could be used as external dining space. Above this we also created a private balcony to the master bedroom which could overlook the lake. These areas were to be housed within a timber clad extrusion of the dwellings form utilising the timber as a privacy screen and continuation of the cladding.
Internally we further wanted to explore the ways in which we could create volume but affordably and not simply by adding more rooms which the clients did not want or need. The concept was to create a triple height space in the heart of the dwelling above the kitchen. On the upper floor this atrium space with a rope mesh becomes an animated circulation space which connects the two levels and allows views out onto the lake. It also allowed us to eat up volume with minimal construction costs which was key.
The ground floor is to be open plan with full width sliding doors allowing uninterrupted views out to the lake and mountains beyond. The open plan living was key for the clients when keeping the idea of hosting present. Also if let out this would be a key feature to potential clients. The first floor layout is simple and symmetrical with double rooms and en-suites. The large loft space has been left as a potential free space where it could be used for additional sleeping areas or office / play areas. The key orientation and position of the building is based on site constraints including the municipal guidelines on proximity to other dwellings or boundaries. This defined the form greatly but the main proposal was to keep the lake facing façade as large and open as possible so all spaces benefited from the incredible views out.
The local municipality of this region set strict volumetric requirements for the dwelling, specifying both a minimum and maximum volume the proposed dwelling needed to achieve. This created an early challenge: the required size was significantly larger than the clients had originally intended, which in turn would also mean a much higher construction cost. This planning requirement would have a great impact on the final design.
To address this, we explored creative ways of meeting the volumetric rules. One solution was to incorporate covered external areas—up to 1.5m in depth—which counted towards the overall volume. With this in mind, we designed a generous covered entrance that doubles as an outdoor dining space, and above it, a private balcony for the master bedroom with views across the lake. Both are expressed as a timber-clad extrusion of the main form, with the cladding continuing as a privacy screen and unifying feature.
Internally, the brief was not about adding more rooms, but rather about creating a sense of space and light affordably. The design centres on a dramatic triple-height atrium above the kitchen. On the upper level, this space becomes an animated circulation zone with a rope mesh floor, connecting the two levels and offering framed views out to the lake. This strategy allowed us to “absorb” volume efficiently while keeping construction costs controlled.
The ground floor is open plan, anchored by full-width sliding doors that open directly to the lake and mountains beyond. This openness was central to the clients’ vision of hosting family and friends, and also adds strong appeal for future guests should the property be let. The first floor is arranged simply and symmetrically with double bedrooms and en-suites, while the generous loft space is left flexible—ideal for additional sleeping, an office, or a playroom.
The siting and orientation of the house were heavily influenced by municipal regulations on boundary distances and neighbouring dwellings. Despite these constraints, the design prioritises the lake-facing façade, maximising glazing so that every key space benefits from the spectacular views.









