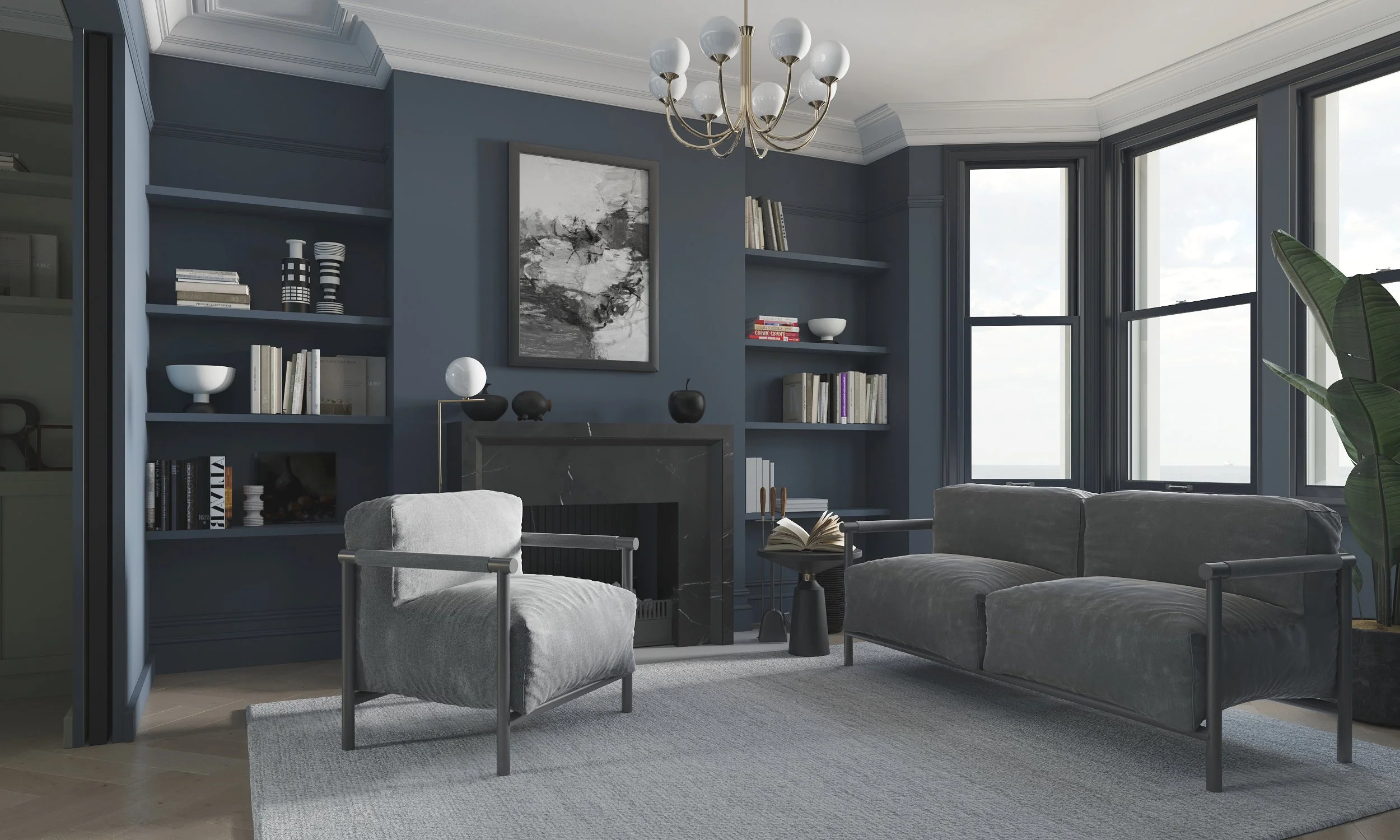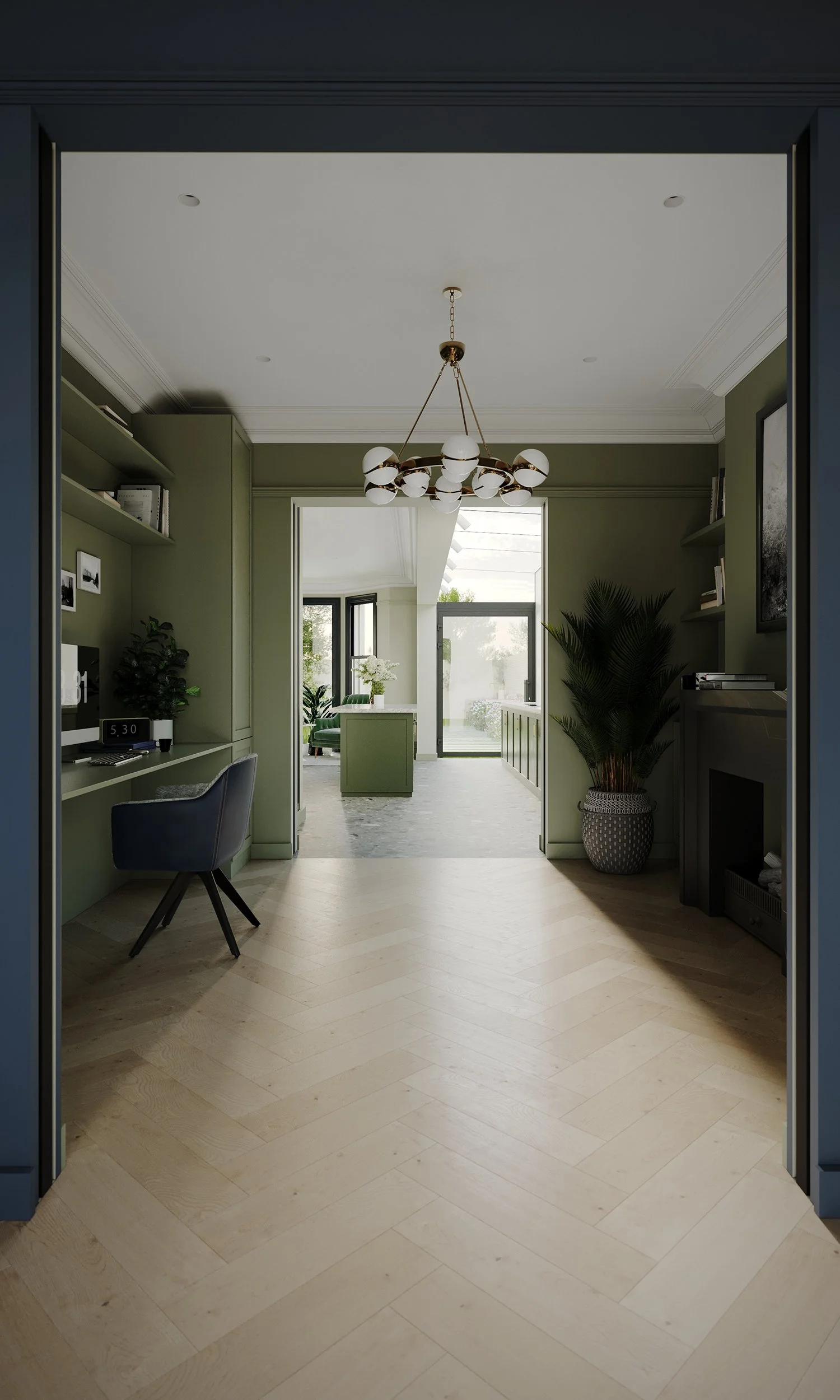Lexden
Client: Private
Location: London Borough of Ealing
Sector: Residential
The Client
Our dear friends had just become parents for the first time and quickly realised their existing house was not quite big enough anymore. With sterilising machines and prams firmly taking over they searched for a larger property that was already large enough to cater for them potential additional members.
The Site
They finally found a superb semi-detached Edwardian villa which had beautiful original period features and excellent ceiling heights. The existing property had a loft conversion, but the ground and first floors required attention to better cater to the families’ requirements.
The Brief
The existing kitchen and dining space was poorly organised and the galley kitchen restricted access to the dining table which was difficulty with small children. The ground floor was also all very separate which was a key issue which had to be resolved. On the first floor the bathroom was far too small and a the parents had quite rightly requested an en-suite to the master bedroom.

“Hoy has listened to the requirement and the budget restrictions and was able to create a bright, airy and flowing space.”
Beth - Client
Design
A proposed single storey side extension provides the house with a greatly improved open plan layout which provides a more comfortable lifestyle and enhances connectivity to the garden through a large glazed pivot door.
The strategic positioning of the kitchen allows the parents to monitor both the garden and the study / playroom. Creating a visual axis throughout the ground floor plan allows the spaces to be linked and feel as one, yet hidden pocket doors allow the spaces to be closed off forming more intimate areas.
On the first floor the existing two bathrooms have been merged into one to create a better sized family bathroom. The master bedroom is to have an en-suite concealed within built in joinery.
The extension will be completed in materials to match the existing local vernacular. The rear façade will be almost entirely glazed which will then form a continuous glazed roof light running the length of the side extension. The side extension wall will be a black brick will tie in with the black aluminium framed glazing and roof light. The material palette is intentionally simple for the proposed extension to remain subservient from the existing building. The large sash windows have all been upgraded and finished in a deep blue.


