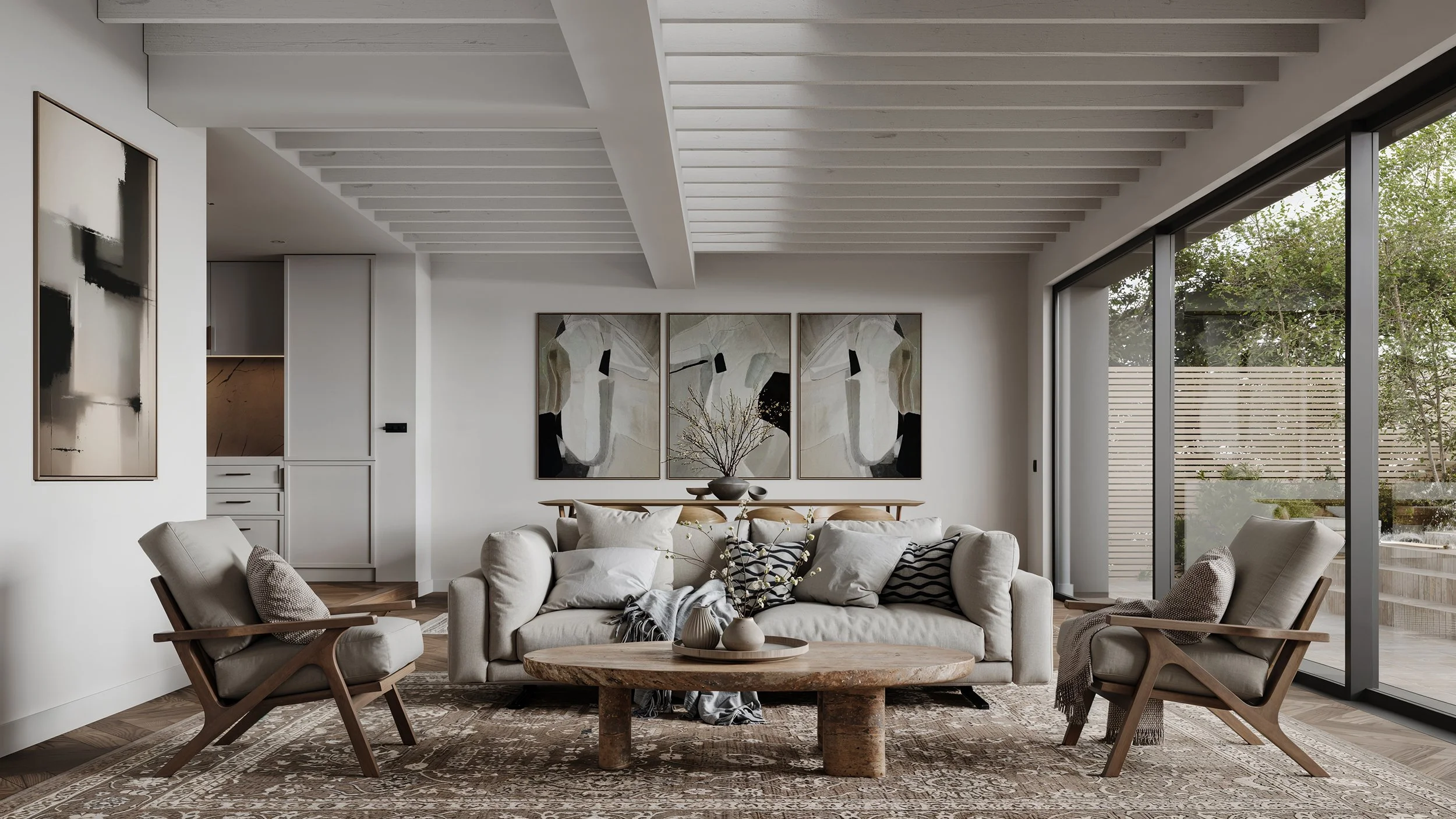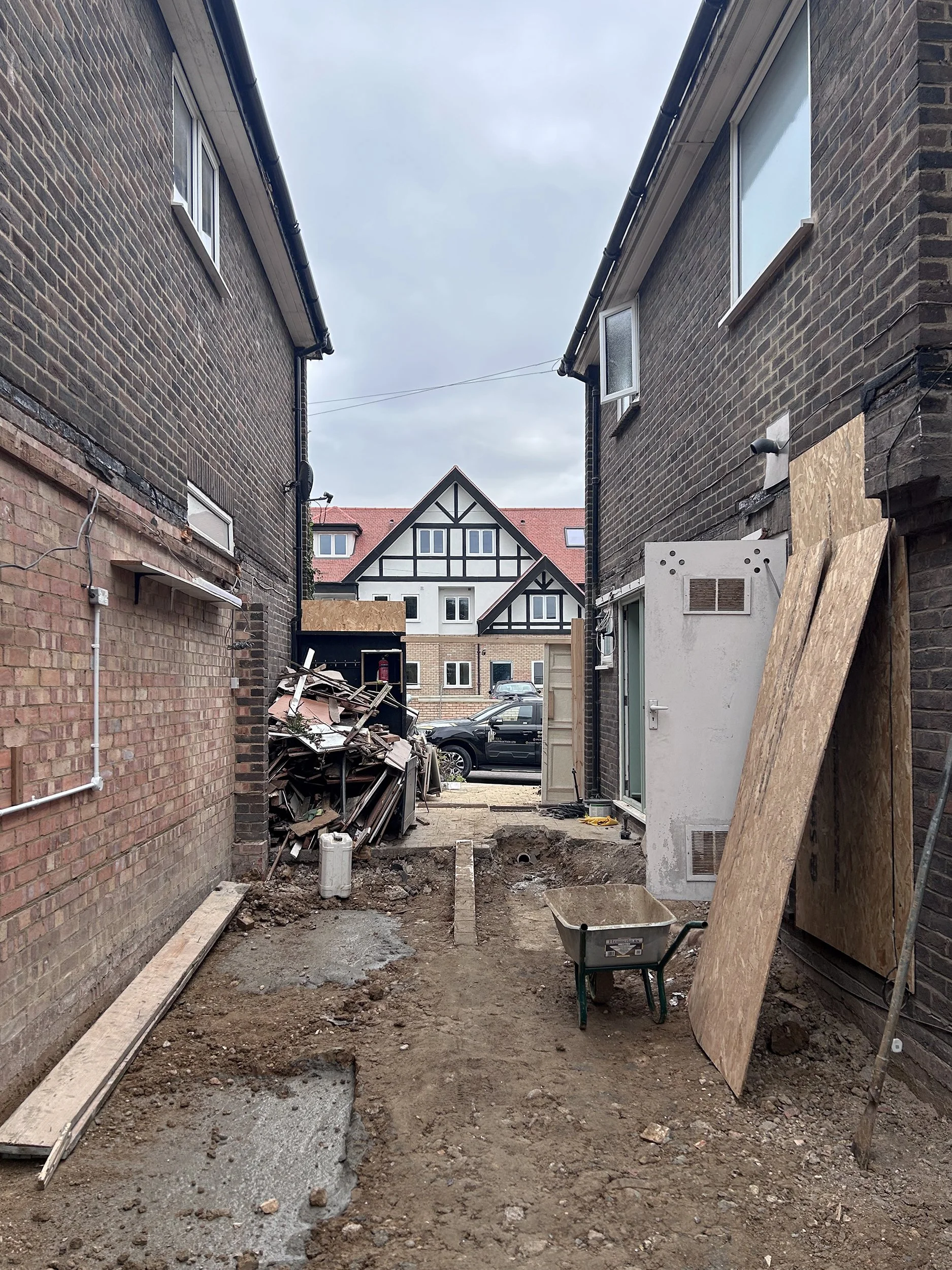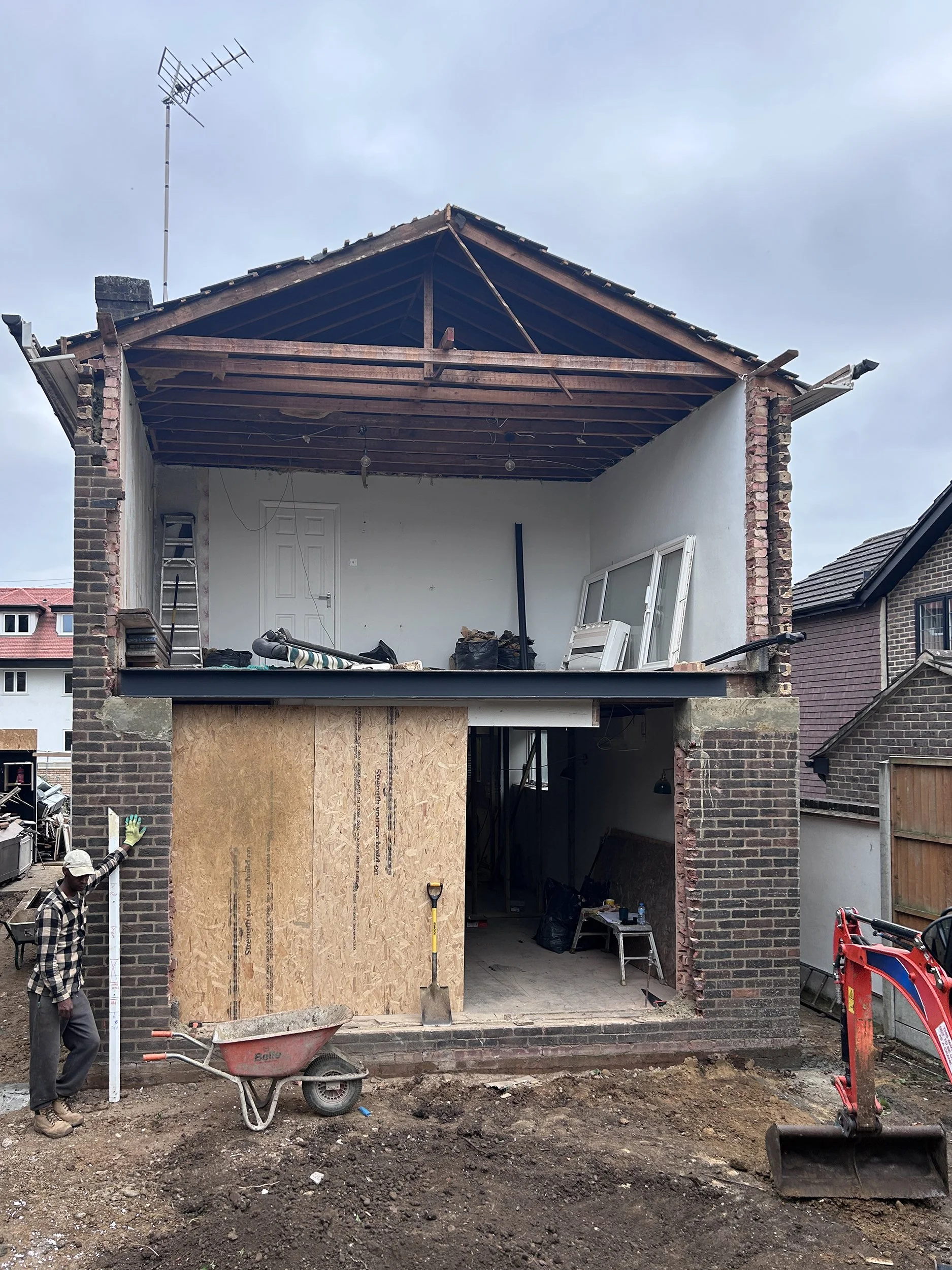Roebuck
Client: Private
Location: Epping Forest District Council
Sector: Residential
The Client
A young family who split their time between London and abroad purchased this charming property to spend half the year here. With strong ties to the Middle East and South Asia, their cultural influences are reflected in the interior styling and greatly informed the interior styling and layouts.
The Site
This delightful 1960’s three-bedroom house forms part of a terrace located just outside the stunning Epping Forest. The property features an inset covered garage running the full length of the side, presenting an excellent opportunity for a side extension. The rear garden is generously proportioned, providing ample outdoor space. The front façade retains a classic 1960’s architectural character, with white timber barge boarding decorating the upper level.
Brief
Given the family's extensive international roots, a key criteria was to create additional bedrooms and bathrooms to accommodate visiting relatives. A specific focus was to provide their growing children with their own rooms and en-suites, ensuring the house remains functional as their needs evolve. A large rear and wrap around side extension was required not only to support the additional bedrooms but also importantly to enlarge the kitchen, dining and living space which currently was very small and separated.

Approach
The clients’ clear aesthetic vision embraced simplicity and natural beauty, with a strong influence from Wabi Sabi principles. They provided an array of reference images focused on rustic, authentic materials. Our goal was to craft clean, open spaces for family life, complemented by a palette of natural and textured materials that enhance the organic feel of the interiors.
Design
By removing the existing side garage area and introducing a significant rear and side extension we were able to substantially increase the ground floor area. This allowed for the existing kitchen to be converted into a bedroom and in the rear a wonderful open plan kitchen, dining and living space. A key feature is a continuous rooflight running the length of the junction of the existing and proposed extensions, flooding the space with natural light. To preserve a sense of height despite the limited height of the extension the ceiling will feature exposed timber beams. A green living roof will form a beautiful natural cover to the large flat roof of the extensions which will provide a lovely outlook from the upper floor.
Within the proposed side extension a generous guest bedroom is proposed for visiting family with its own en-suite for privacy and convenience. The en-suite will have a large rooflight framing the shower, enhancing the sense of space and light.
The scale of the extension has been carefully negotiated in order to merge with the existing architectural language and maximise the future requirements for the users. With a notable level difference from the front to the rear of the site and the terrace’s stepped profile, it was key to design an appropriately scaled height to the extension which ran from front to rear in order to reduce any impact on the neighbour and ensuring a subordinate presence within the existing context.
The ground floor layout emphasizes key axial views, connecting the interior with the garden's outdoor amenities. Large, full-width sliding doors create a seamless connection to the garden space and a direct view of the garden from the entrance hallway establish a constant visual link to the outdoor space.
The first floor will also be extended to the rear to create a larger and more appropriate master bedroom with an en-suite for the parents who most certainly deserve a little luxury. The existing bedrooms and family bathroom on this level will be retained.
Detail
The rear ground floor wrap around extension and garage conversion will all be clad in black timber, referencing the existing terrace’s material palette of facing brick and timber bargeboards. The timber cladding will be vertically oriented to accentuate height.
The use of dark timber hue echoes the deep brown tones present on the adjoining terrace’s timber elements. The black colouring allows the proposal to sit as a shadow and set back from the existing massing. This colour choice further diminishes the overall feel of the proposed extension by having it set back tonally. The existing faux white timber barge board to the front of the property is to be replaced in vertical black timber to match the proposed extension and create a strong visual and architectural connection between the proposed and existing









