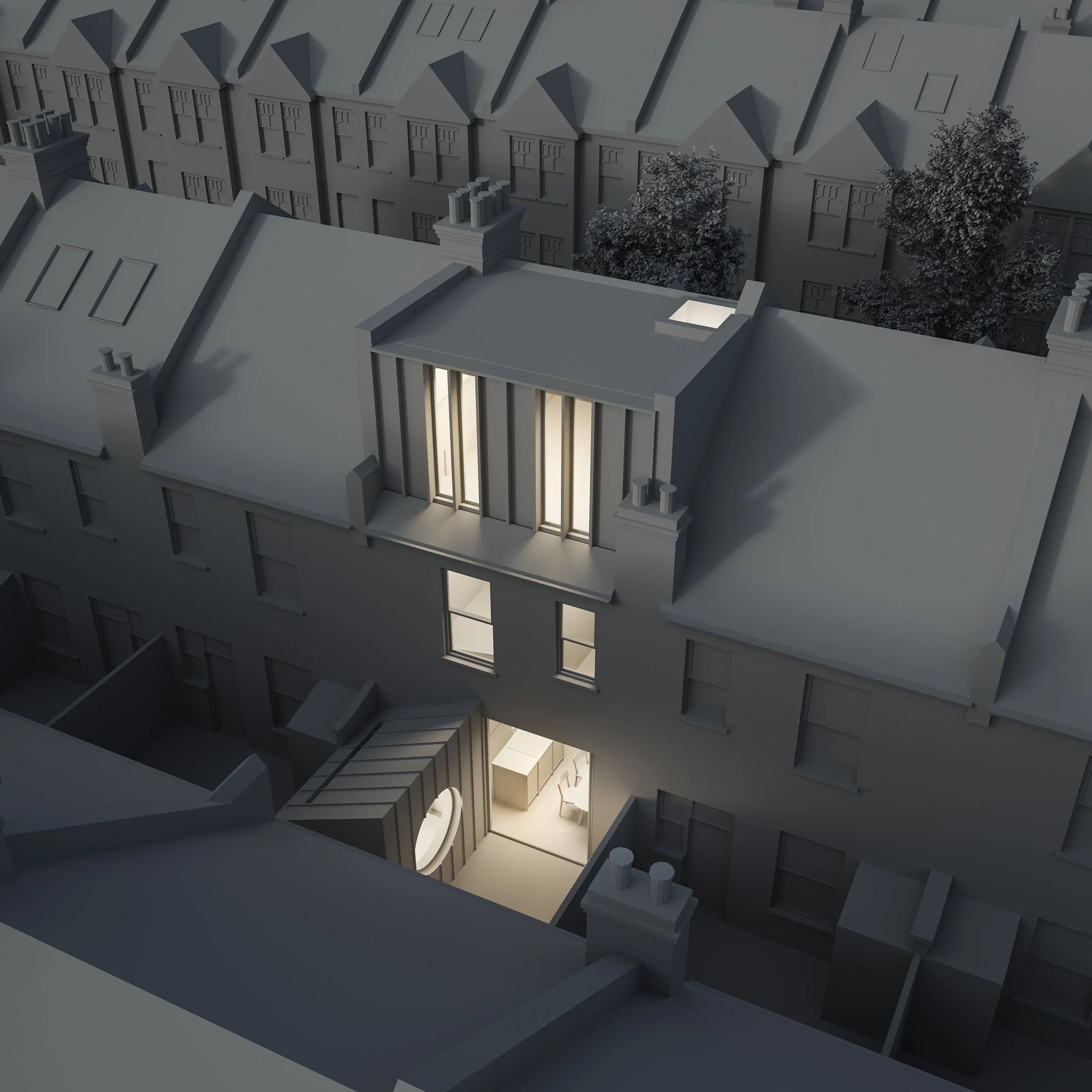Thorpebank
Client: Private
Location: London Borough of Hammersmith and Fulham
Sector: Residential
The Client
Our clients purchased this beautiful Victorian property and since Covid they both work predominantly from home and felt that the house required some work in order to make it feel like their own and create spaces that worked for them.
The Site
The property forms part of a large terrace in the heart of Hammersmith. The existing property has three well proportioned bedrooms however the actual house is very narrow. There is a really good sized loft with ample headroom providing the possibility for a lovely dormer extension. The rear garden is very small and more akin to a courtyard however it has a small outbuilding which has potential to be extended. The frontage has nice brick details and sash windows creating a lovely street scene.
Brief
The immediate issue the clients faced was that the existing ground floor open plan layout was very cramped and the kitchen was a mismatch of units sprawled across multiple walls with no real space for a dining area. The existing loft space was not being used so the proposal was for a master bedroom with en-suite to be created within a dormer. This would in turn allow for a home office space to be included within the first floor as both now worked from home and this was a key consideration as the use of a bedroom as an office felt unprofessional and odd to both of them.
Design
The rear garden has a very small outbuilding which was used for storage and the proposal was to create a larger outbuilding that would be able to house a utility and kitchen larder space which would be essential in freeing up valuable space in the existing kitchen area. By doing so we were able to carve out some space for a dining area with banquet seating and a new large pivot door to open out directly into the garden connecting the external and internal spaces. Due to the small size of the existing garden the proposed extension would be very present and a large circular window was included from the utility to create a little fun and animation to the rear garden space.
In order to avoid creating a boring box dormer a detailed study on the surrounding context and existing architectural language was undertaken. The frontage has wonderful architectural details such as strong vertical lines through the square bay window and its mullions. This detail was used as a reference and a vertical rhythm across the dormers rear façade was created using larger zinc clad profiles which would also form the window openings.
A wonderful bronze zinc cladding is to be used for both the dormer and rear ground floor extension. This will directly reference the warm tones of the existing brick work and allow the roof extension to sit comfortably within the context and colour palette of the existing building.


